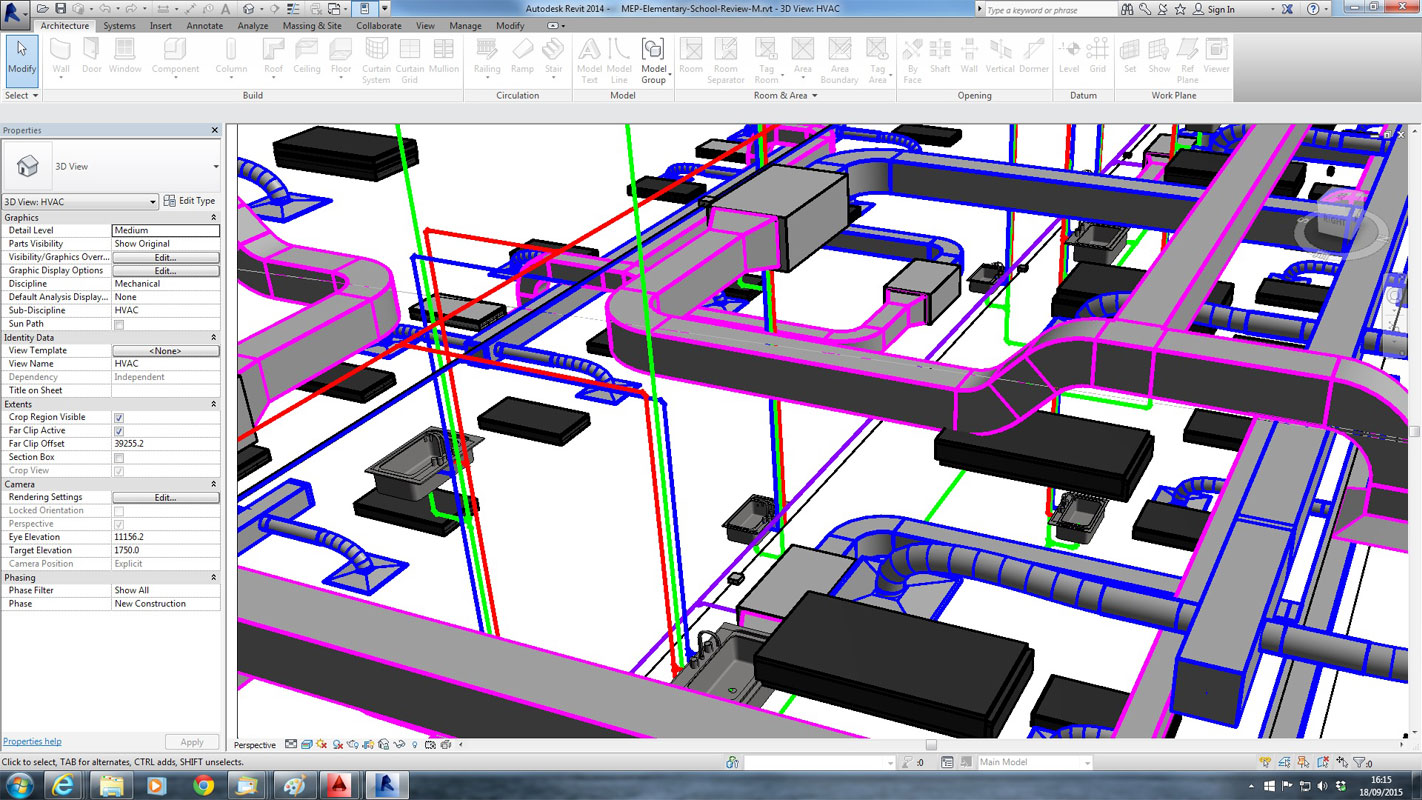
Autodesk Revit MEP Basic Training (Mechanical)
Course Duration: 35 Hours
The purpose of the course is to familiarize the participants with the areas of use of the software, the interface and to teach them how to create models using the components of the flexible ventilation and tubing installation in Revit MEP as well as letting them work on the basics.
Introduction to Revit MEP
- What is Revit MEP and BIM
- User Interface
- Standard Terminology
- Widely Used Commands
- Screening Settings
- Basic Settings
Starting an MEP Project
- Using an Architectural Project as Overlay
- Copying and Tracking Architectural Elements
- Arranging Floor Levels
- Creating Appearance Templates
Heating/Cooling Load Analysis
- Zone and Detailed Material Identification
HVAC System Design
- Mechanical System Settings
- Creating Channel Type
- Placing Ventilation Terminals
- Placing Mechanical Equipments
- Drawing Channels (Manual or Automatically)
- Studying the Ventilation System
- Pipe Sizing
- Critical Line Analysis
Designing the Piping and Plumbing System
- Creating Tube Types
- Adding the Plumbing Elements to the Project
- Placing the Vitrified Elements
- Placing the Hot/Cold Water Plumbing
- Creating Waste Water Systems
- Studying the Pipe System
- Pipe Calibration
Control and Documentation
- Crash Detection
- Creating a Bill of Quantities
- Creating Section and 3D Views
- Dimensioning and Labeling
- Preparing the Sheets
- DWG Export
Introduction to Family and Creating Labels and Title Block Families
Pre-requisites: The participants of this training are expected to have a basic knowledge and understanding of mechanics and piping.

