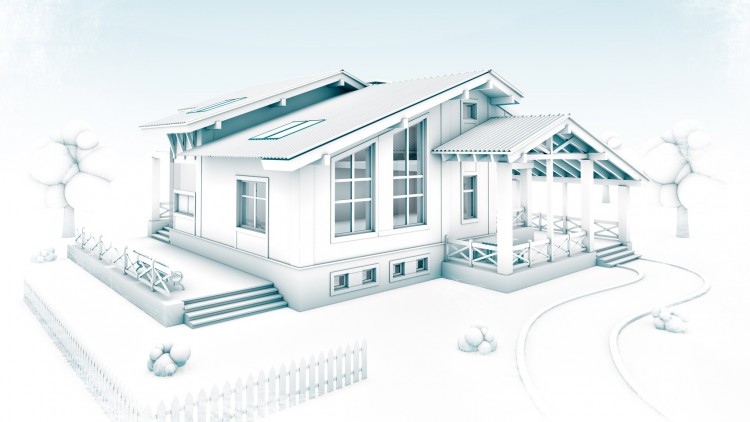
Revit Architecture Basic Training
Course Duration: 35 hours
1- Introduction
- General Information on BIM and Revit
- Introducing the Revit Interface
- Drawing Settings
2- Preparation
- Creating Floors and Working with Architectural Elements
- Walls
- Curtain Walls
- Flooring
- Suspended Ceilings
- Doors
- Windows
- Roofs
- Stairs
- Hand Rails
- Ramps
3- Materials
- Appointing Materials to Model Elements
- Organizing Material Information
4- Working with Load-Bearing System Elements
- Placement of Axels
- Placement of Columns
- Placement of Beams
- Designing Basic Projects
5- Working with 2D Elements
- Dimensioning
- Placement of Material and – Labelsdfdf
- Detailing and Designing Detailed Projects
6- Detailed Material Lists
- Identifying the Detailed Material Types
- Editing the Detailed Material Labels
- Coloring the Detailed Material Lists
- Creating a Bill of Quantities for the Detailed Material Lists
7- Bill of Quantities
- Creating Bill of Quantities
- Editing the Bill of Quantities
- Exporting the Bill of Quantities
8- Outdoor Arrangements
- Preparing the Terrain Model
- Leveling the Building Area on the Terrain
- Roads and Landscaping
- Designing Parking Lots
- Tree and Plant Layouts
- Using an Overlay in DWG Format
- Definition of a Retaining Wall
- Definition of Outdoor Flooring
9- Working with the Family Elements
- Working with the Modeling Tools of Family Elements
- Modeling Parametric Family Elements
10- Visualization
- Camera Settings
- Rendering Settings and Visualization
- Saving a Picture on a Drawing
- Animation
11- Sheet Settings
- Creating Drawing Sheets
- Placing Drawings on the Drawing Sheets
- Printing the Drawings
12- Working with Work Sets
- Description of the Logic of Work Sets
- Creating a Work Set File

